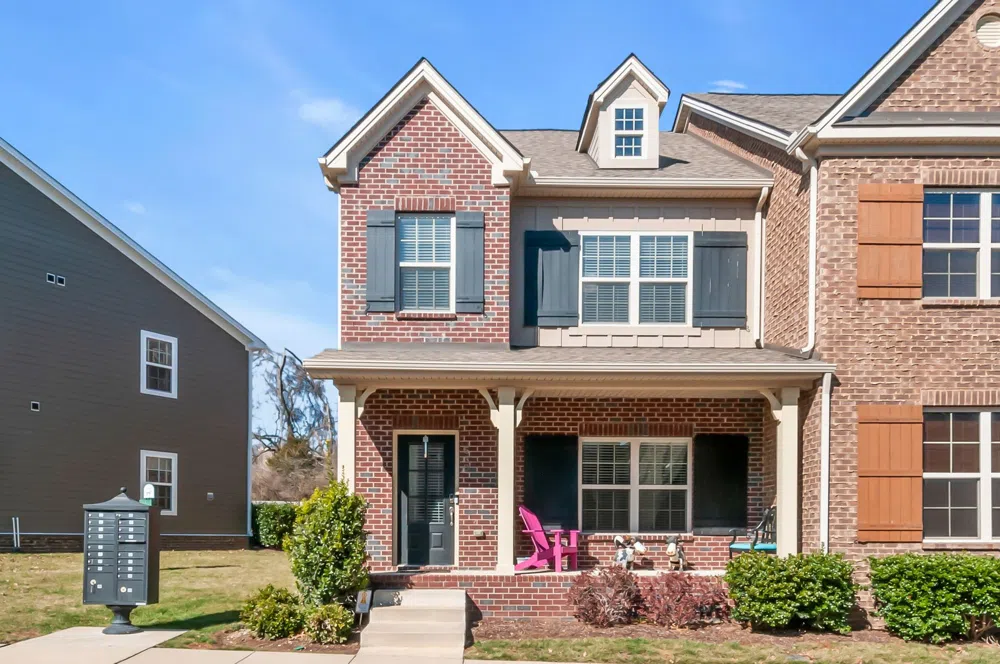Welcome to your new home in the Shadow Green Townhomes community. This Williamson County home is ideal for families, professionals, or anyone seeking a community atmosphere. Shadow Green has it all, clubhouse, pool, walking path, community grills, outdoor fireplace, putting range, dog park & more! This home features being an end unit with extra windows for enhanced natural lighting, a garage, & rear parking available with no units behind for privacy. Upgraded cabinets with soft close doors/drawers, under cabinet lighting, matching cabinets in laundry room, hardwoods throughout downstairs, hardwood stairs, granite counters in bathrooms, primary bathroom with raise vanity, tile shower with bench in primary bathroom including frameless glass shower door, tray ceiling in primary bedroom, & custom window treatments (blinds). HOA fee includes access to the community pool & amenity center with gas fireplaces & grills, as well as pet waste stations with pickup. HOA fee also includes DIRECTV streaming & high-speed internet.


