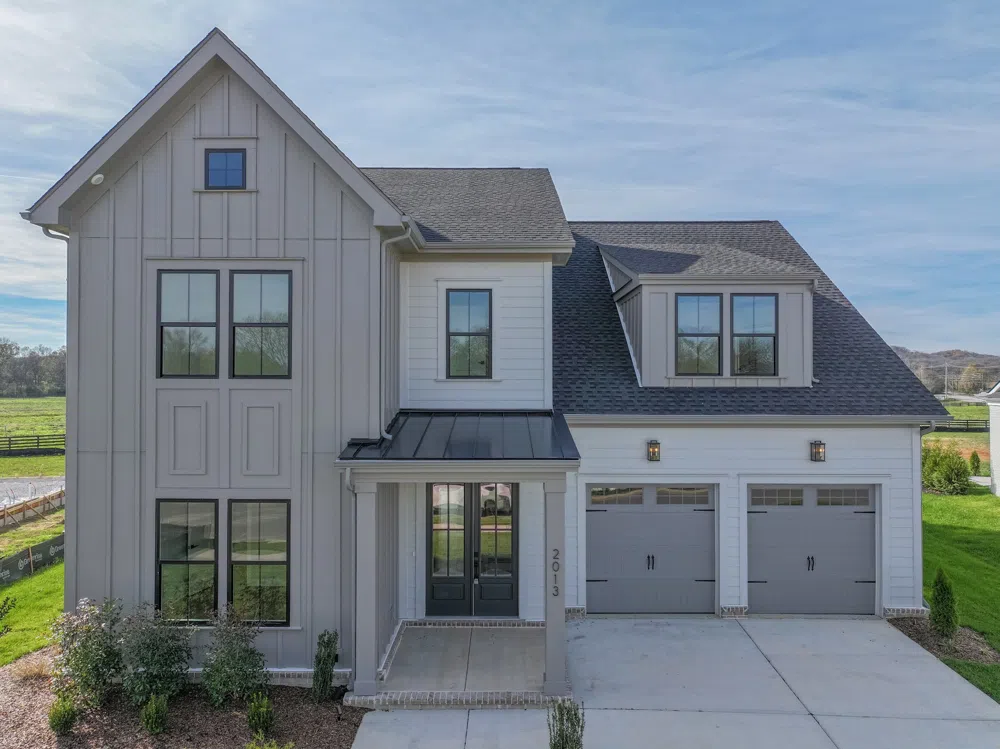Designer Custom Kendell Plan by Celebration Homes. This customized home offers 5 Bedrooms, 4 Bathrooms, Vaulted Great Room & Dining Room with Beams, Coffee bar in Primary, and Bonus Room. Additional Designer features include Kitchen-Aid appliances, Kitchen Cabinets to the ceiling, Waterfall Island, Soft Close, Trash Bin, Drawer Stacks, 10' Ceiling Heights, 8' doors throughout, Primary Bath boasts a free-standing tub, fully Tiled Shower, 8" wide spread faucets, and hanging mirrors. Fireplace Interior, Extended Rear Covered Porch with fireplace exterior. Tasteful panel details, all trim built shelving and upgraded light fixtures throughout, tankless water heater, 10" Hard Surface Flooring entire 1st floor (excluding wet areas) This is a must see home located close to Historic Downtown Franklin and easy access to I-65. Williamson County Schools, Convenient to shopping, just perfect. Buyer to verify all details. Use these cords: 35.842449,-86.896470


