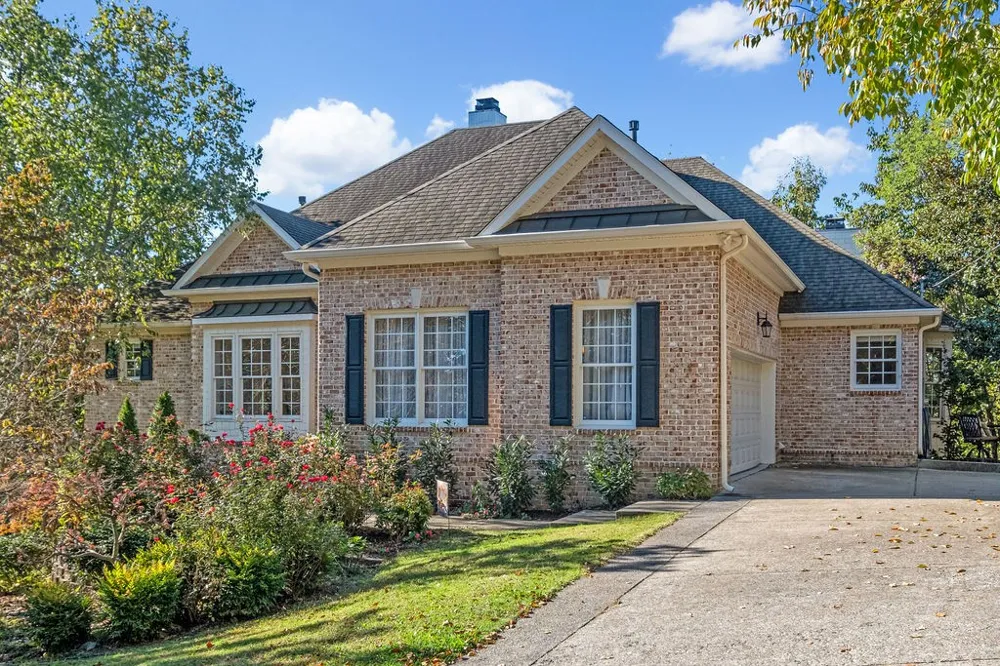New Price—Exceptional Opportunity in a Premier Location with Sweeping Views. Just 15 minutes to Nashville and 5 minutes to Brentwood’s top-rated schools. This custom brick estate blends elegance, comfort, and functionality. The main level boasts 12-foot ceilings, rich hardwoods, and a stunning primary suite with fireplace, spa-like bath, and expansive walk-in closet. Entertain effortlessly in the formal dining and living rooms with fireplaces, chef’s kitchen with breakfast nook, and well-appointed Jack & Jill suite. Additional features include two guest bedrooms, powder room, and laundry. The lower level offers a screened porch, oversized bonus room, private theater, second Jack & Jill suite, and an additional en-suite bedroom. Recently painted throughout and upgraded with a premium whole-house water filtration system. Nestled in a serene setting yet minutes from everything—ideal for those seeking luxury and tranquility. Unique bonus: custom dog room tucked beneath the home.


