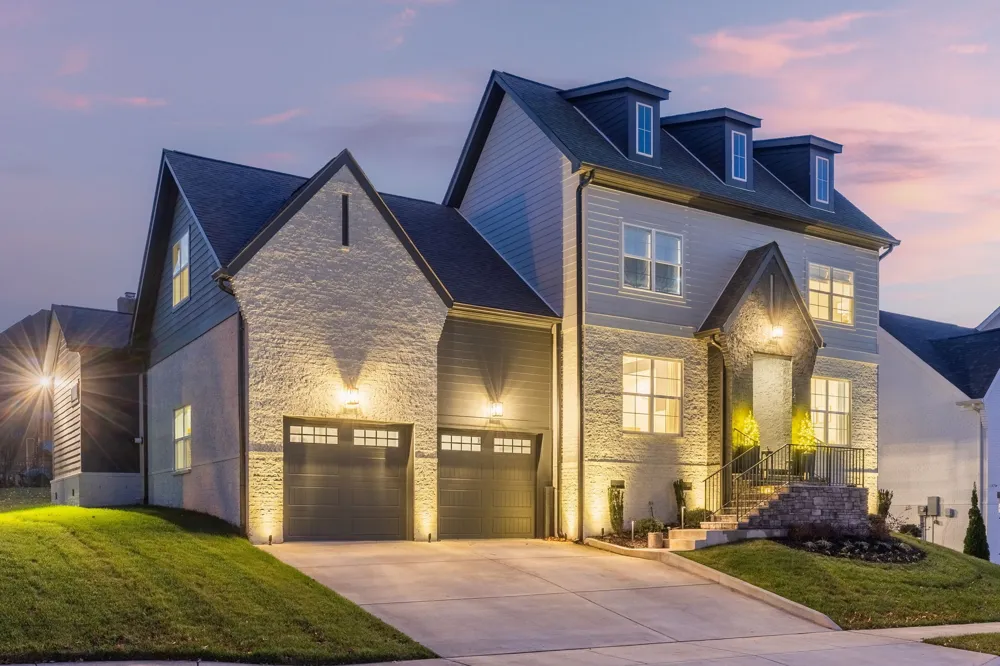Welcome to your dream residence, where luxury meets functionality in this stunning custom build. This exceptional home features an open floor plan with specialty ceilings, crown molding throughout along with custom blinds and drapes creating a refined atmosphere that invites comfort and style. Step into the heart of the home—the chef's kitchen—complete with pristine white cabinetry, gourmet appliances, and gorgeous quartz countertops that are perfect for culinary adventures. The adjoining butler's pantry makes hosting a breeze, while the formal dining room sets the stage for memorable gatherings. Retreat to the spacious primary suite with upgraded wood floors and custom closet. The primary bath features double vanities, a luxurious soaking tub, and a beautifully tiled shower. With two large bedrooms conveniently located downstairs, your family or guests will enjoy both privacy and comfort.
Venture upstairs to discover two generous bonus rooms that offer endless possibilities—perfect for a game room, media room, or home gym. A wet bar and upgraded wood floor adds to the convenience of entertaining. The two additional bedrooms upstairs with large walk-in closets. The laundry room is equipped with a utility sink, cabinetry, a cubby area, and an additional closet for all your storage needs. Plus, enjoy the convenience of a 3rd tandem bay garage, providing ample space for vehicles and outdoor gear. The backyard is an open canvas for your backyard design. Natural gas line is installed for your gas grill if you desire. This property is more than just a home—it’s a lifestyle! Enjoy access to two pristine pools, the serene Harpeth River, a basketball court, and picturesque hiking trails. Please see attached feature sheet for more upgrades. Don’t miss your chance to own this magnificent custom home in a sought-after community. Schedule a showing today and experience the perfect balance of luxury and leisure!


