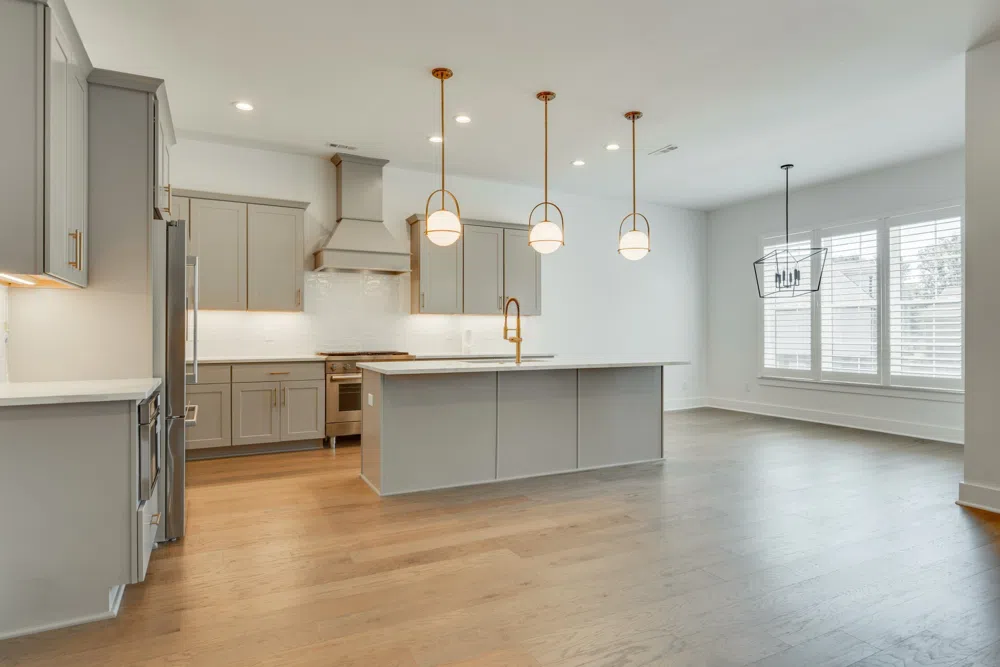This luxurious townhome in the gated Shadow Springs Community in Brentwood offers designer finishes and custom trim work throughout. The main floor features a versatile flex space perfect for an office or library, leading into an expansive kitchen and dining area. The living space includes a custom tile-surround fireplace and large windows showcasing the scenic landscape. The chef’s kitchen boasts custom cabinetry, quartz countertops, Bosch appliances, and a spacious island. The second floor includes a primary suite with a private balcony, a luxurious bath with a walk-in shower, freestanding tub, and double vanity, plus a custom walk-in closet with direct access to the laundry room. Two additional bedrooms share a Jack and Jill bathroom. The home is conveniently located near I-65, downtown Nashville, BNA Airport, and local shopping and dining.


