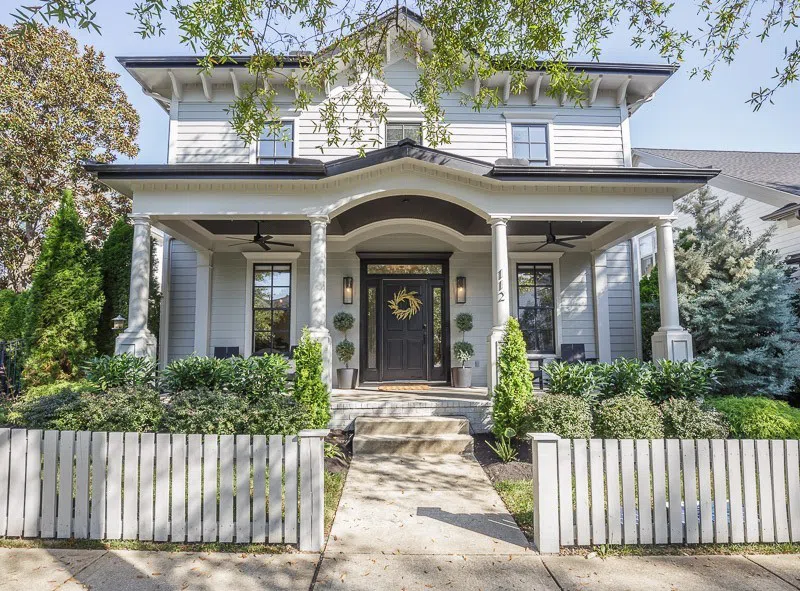Don't miss this gorgeous Westhaven remodel. Enjoy your personal oasis with an indoor/outdoor entertainer’s dream. Living room sliders open to an in ground heated pool complete with deck jets and outdoor speakers. New roof, updated bedrooms and bathrooms. 60” Professional refrigerator with water dispenser inside. Amazon controlled ceiling speakers in living, dining, and bonus room. Custom built in closet systems. Bonus room has the option of 5th bedroom complete with full bath and closet. Heated/Cooled Garage complete with EV rapid charger. Buyer/Buyers agent to verify all pertinent details. Owner/Agent


