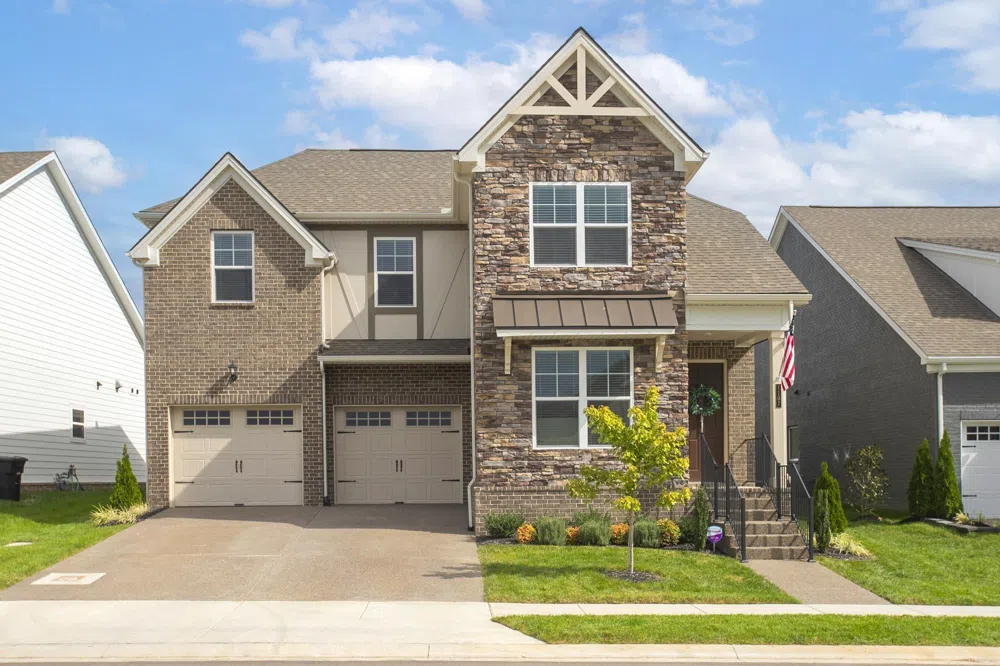Practically perfect in every way! This like-new Jefferson plan includes the primary and an additional bedroom (or office) downstairs, a lovely open floor plan with a gas fireplace, gourmet kitchen with double oven and six-burner cooktop, multiple options for dining space, and seamless access to the back covered patio and fenced yard. The primary bedroom includes an en-suite bathroom with tile shower, separate soaking tub, double vanities, and oversized walk-in closet. The utility room, just by the garage entrance, is the most convenient spot for keeping all the family laundry under control! Upstairs features two bedrooms, a full bathroom, and large bonus room with access to walk-in attic storage. Storage abounds! This floorplan is hard to beat! The resort-style community amenities in Waters Edge include: pool, playground, fitness center, and greenway that follows the Harpeth - stunning! Easy proximity to I-65 & to Franklin's new Southeast Municipal Park. Don't miss this fantastic home!


